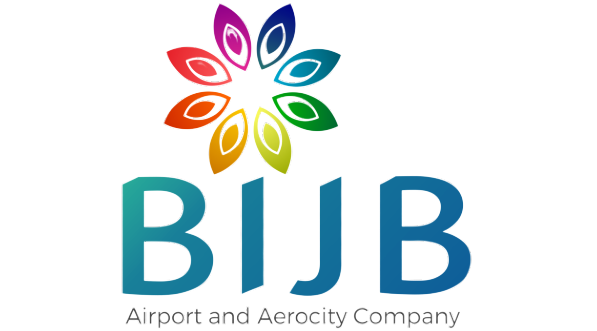
Kertajati International Airport has 1.800 Hectare land area consists of two runways, the 121.000 metre² of passenger terminal area and 90.000 metre² of argo terminal area. As for the design, this major International Airport in West Java Province consists of three floors; departure area on the third floor and arrival area on the first floor. Moreover, BIJB assigned Peacock as the West Java Icon that applied on the roof of the main terminal. The layout is prepared for a continous development according with the increased volume of the passengers.
BIJB construction characteristics have three distinctions compared with other typical buildings. The first distinctions is on the complexity aspect. The airport is located in an untrodden area so that the wind load conditions is calculated precisely and pre-boring for 50% of the foundation is needed, because there are lens or pseudo-hard layers on the solid land area.
The second is that the airport was made exclusively and spatial. Siphonic system is a system needed to distribute the rainwater from the rooftop that has wide exposition and irregular roof form. Baggage Handling System, a system helping up to five million passenger a year. The airport security system is also supported with X-ray Multiview. While Mep System, is a precise Air Conditioner on the control room and transformater using dry cell system. Roof structure uses megaspan framework and space frame construction.
Third, Iconic and Monumental. From the architecture aspect, the roof system which is the focal point of an airport design, uses megaspan framework and membrane materials. Whilst the interior design uses aesthetic elements adopted West Java local wisdom, especially Majalengka area.

The concept of BIJB development phase according to KP 954/2014, is as follows:
- PHASE 1 A, periode 2018 -2014 Terminal area with 121.000 m² with proposed capacity 5,6 – 12 million pax/ year.
- PHASE 1 B, periode 2024 – 2027 Area expansion up to 121.000 m² with approximated capacity up to 17,2 million pax/ year.
- PHASE 2, periode 2027 – 2030 Area expansion up to 162.051 m² with approximated capacity up to 22,8 million pax/ year.
- PHASE 3 (Ultimate), periode 2030 - 2032 Area expansion up to 209.151 m² with approximated capacity up to 29,3 million pax/ year. On 2032, Kertajati Airport needs to build up new terminals.
